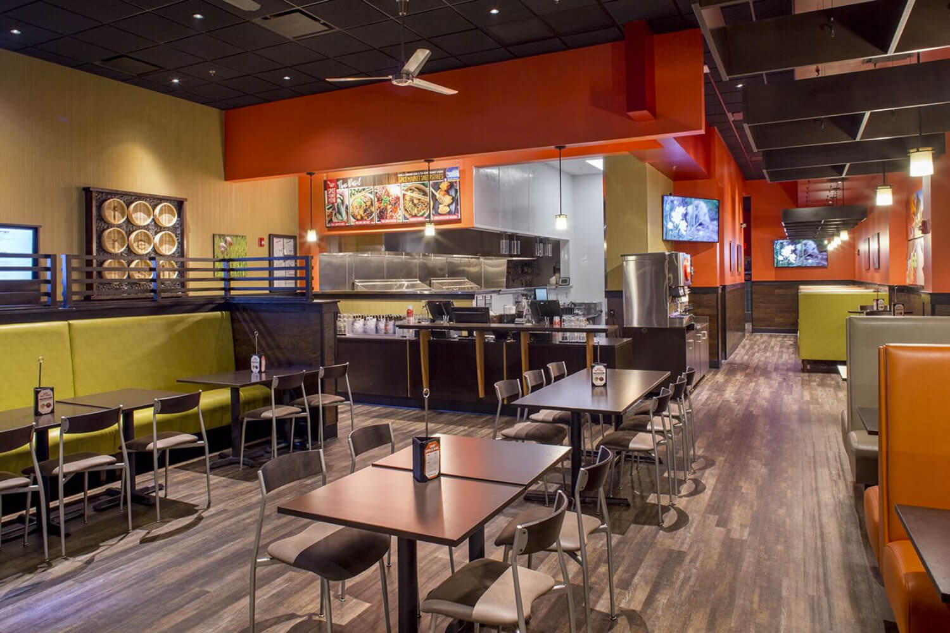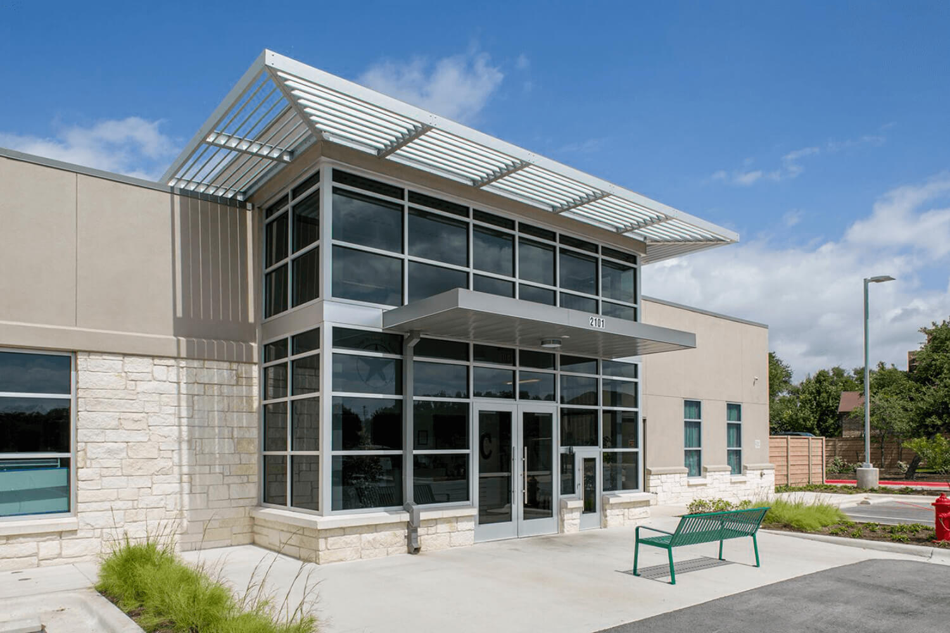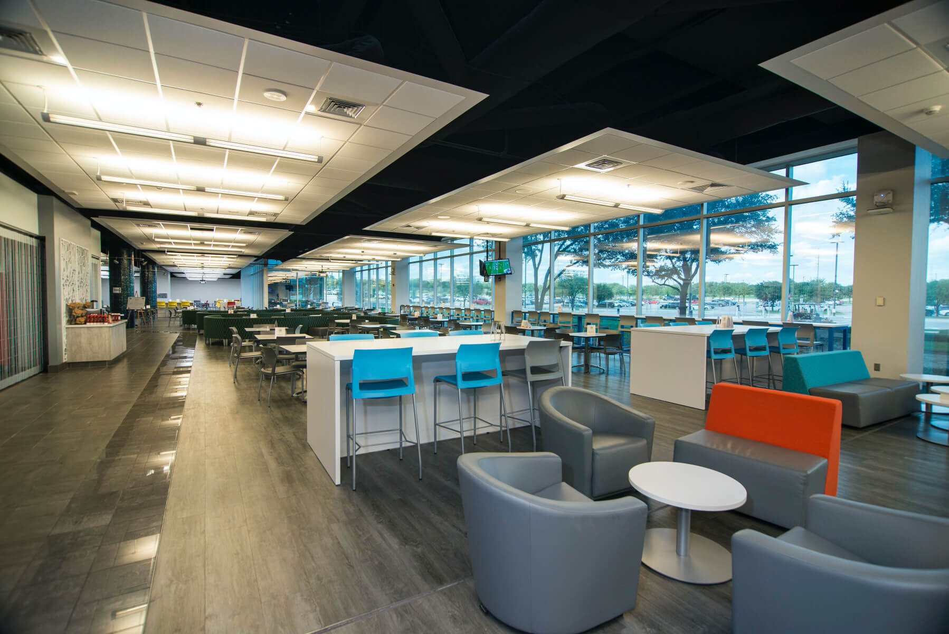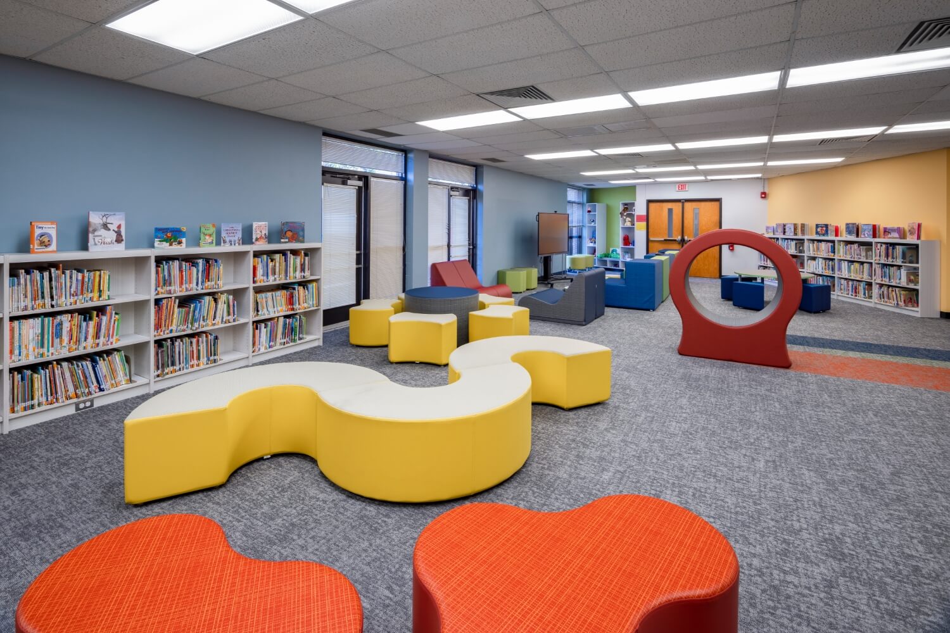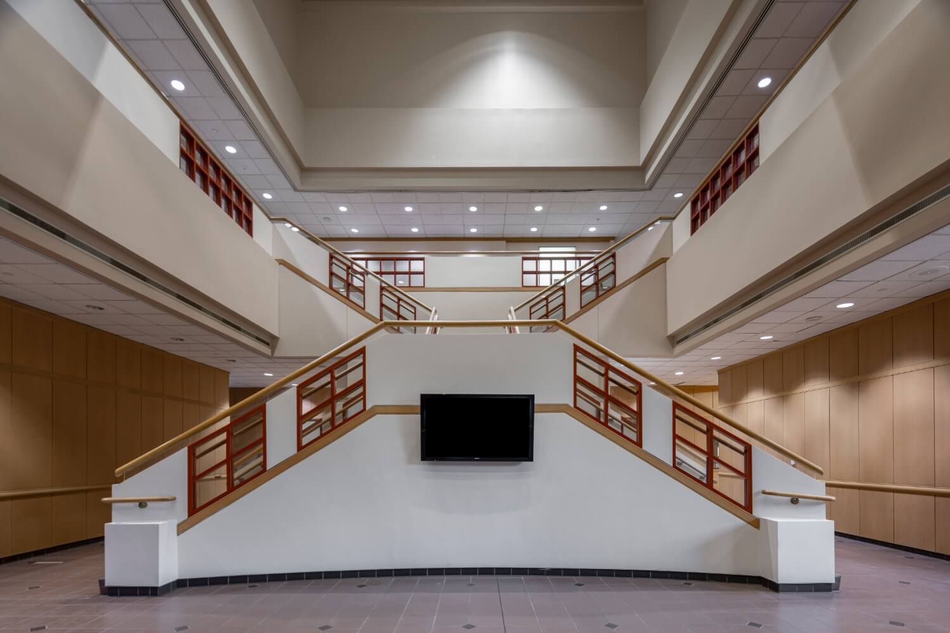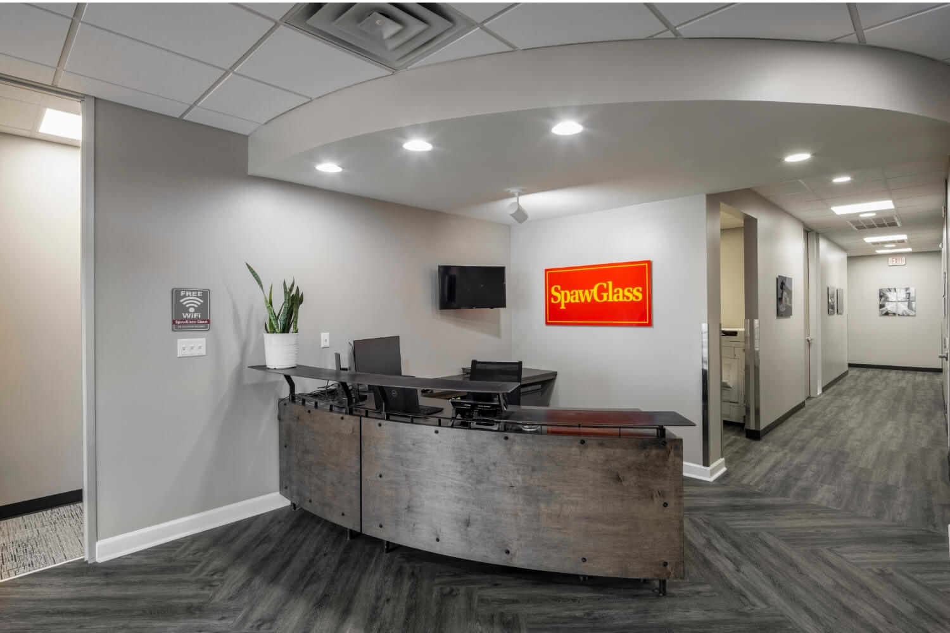Austin ISD Blazier Intermediate School – Second Floor 900-Wing Finish Out
The AISD Blazier Intermediate School campus completed the first phase of a strategic plan to transform the site into an educational village, which serves pre-K through eighth grade. The 132,000 SF campus has a current capacity of approximately 700 students. The 14,000 SF finish-out of the second-floor 900 wing increased the capacity for additional students, faculty, and staff.
Date
Aug 2024
Type
Education
Location
Austin, Texas
Highlight
The AISD Blazier Intermediate School – Second Floor 900 Wing Finish-Out consists of 14,000 sf of shell space. The Second Floor 900 Wing Finish-Out is located west of the main building and directly connected to one of the main circulation corridors overlooking the Dining Commons area. It will also have close access to the performing arts and the media center.
Design & Construction Facts
The Second Floor 900 Wing Finish-Out was a shell space that included an existing structural columns, partial mechanical units, an electrical room, janitorial closet, and elevator, along with an exit fire stair that allows direct access to the exterior of the building. The 900-Wing Finish-Out matches existing finishes and materials to cohesively merge with the existing corridor and overall main building including wall graphics, accent colors, etc. Each classroom includes exterior natural lighting and sufficient casework for storage. Interior glazing near the classroom entries were reduced to provide additional wall space and casework as requested by the faculty. In addition, desired alternative designs were incorporated to provide positive outcomes for students, faculty, and staff.
Our Projects




