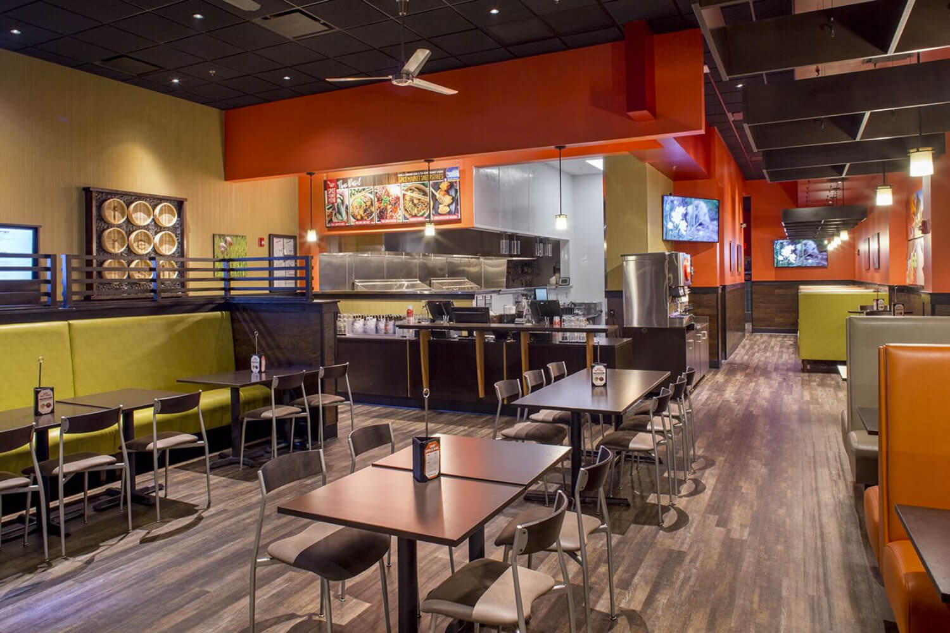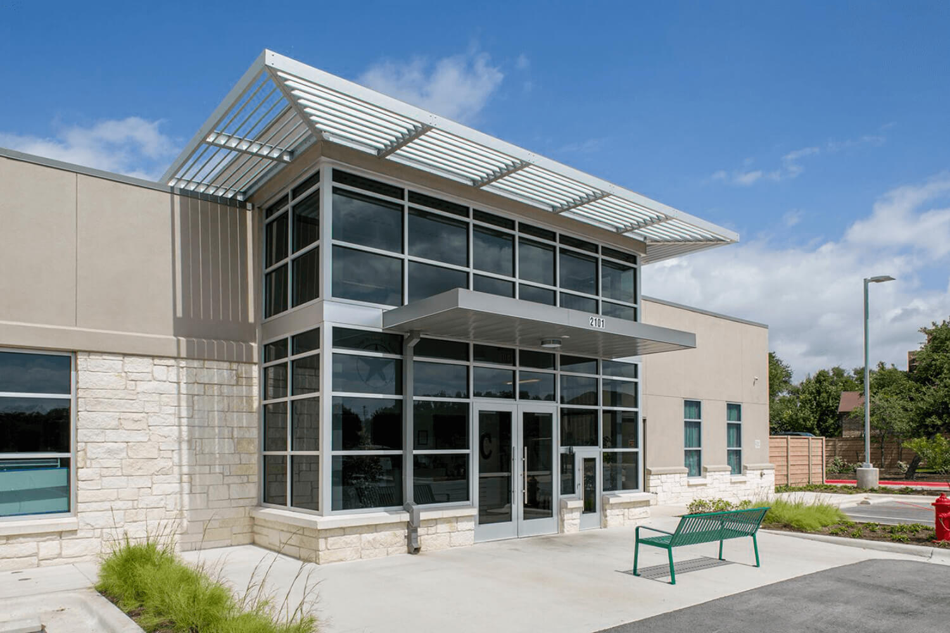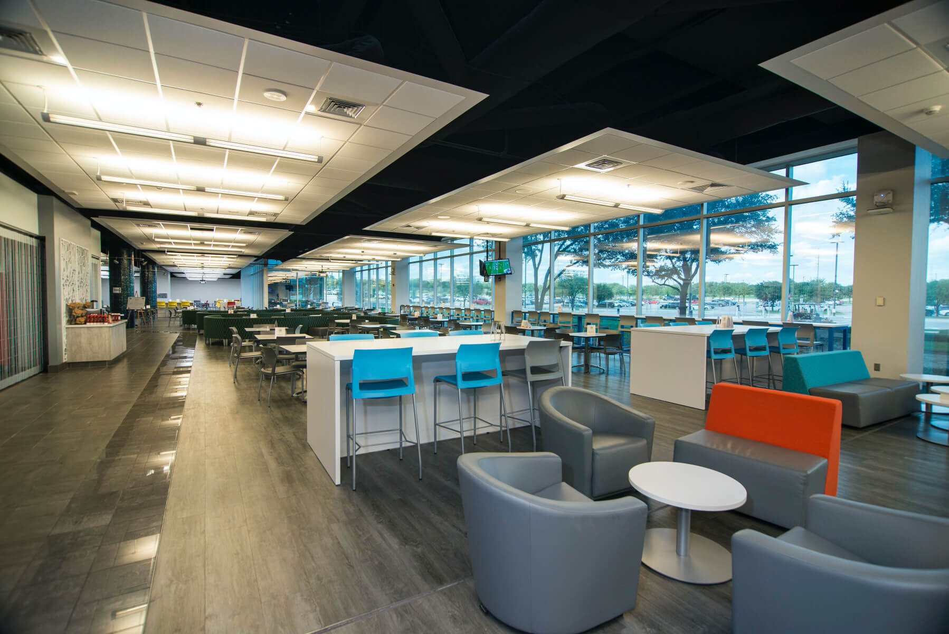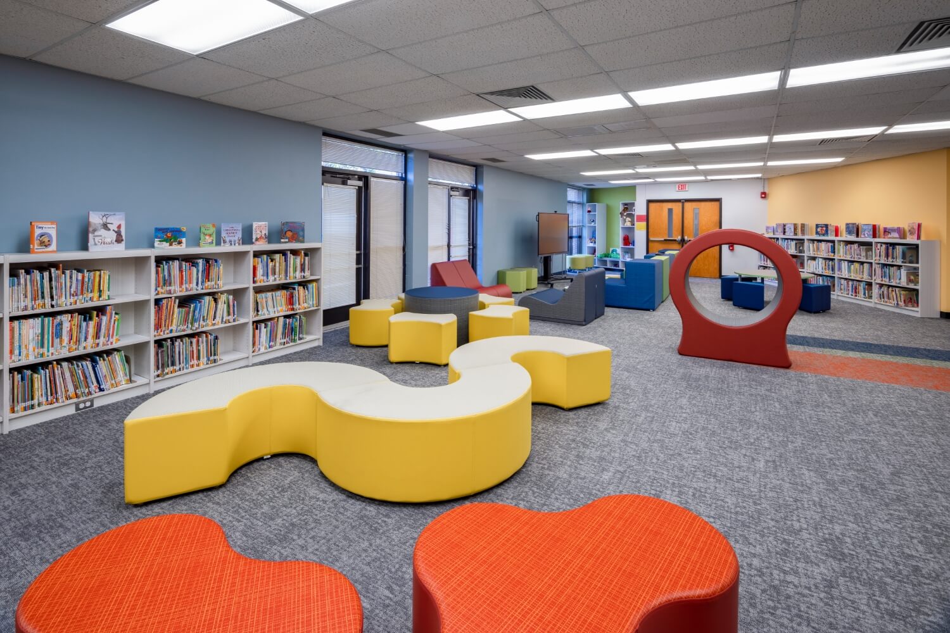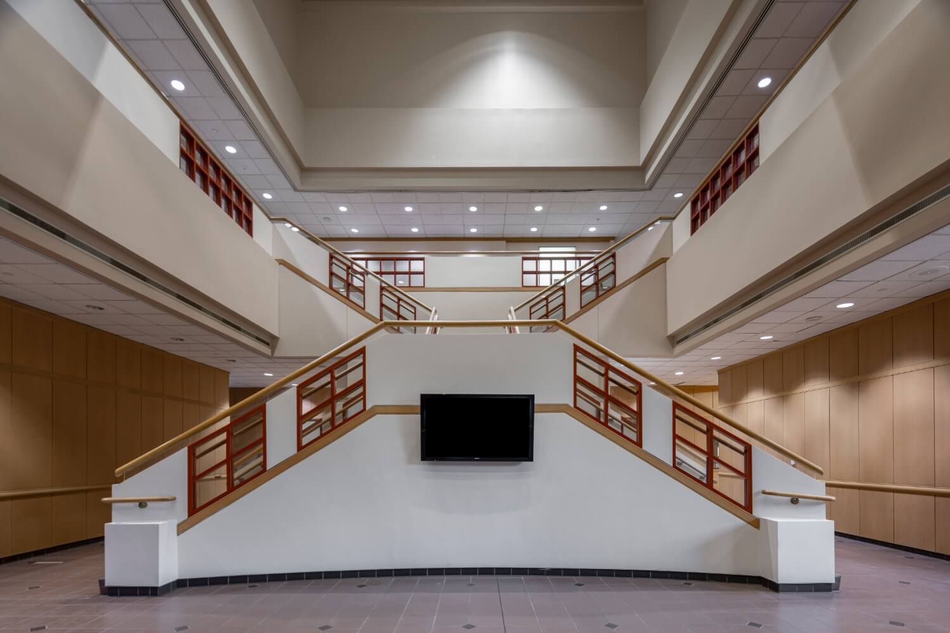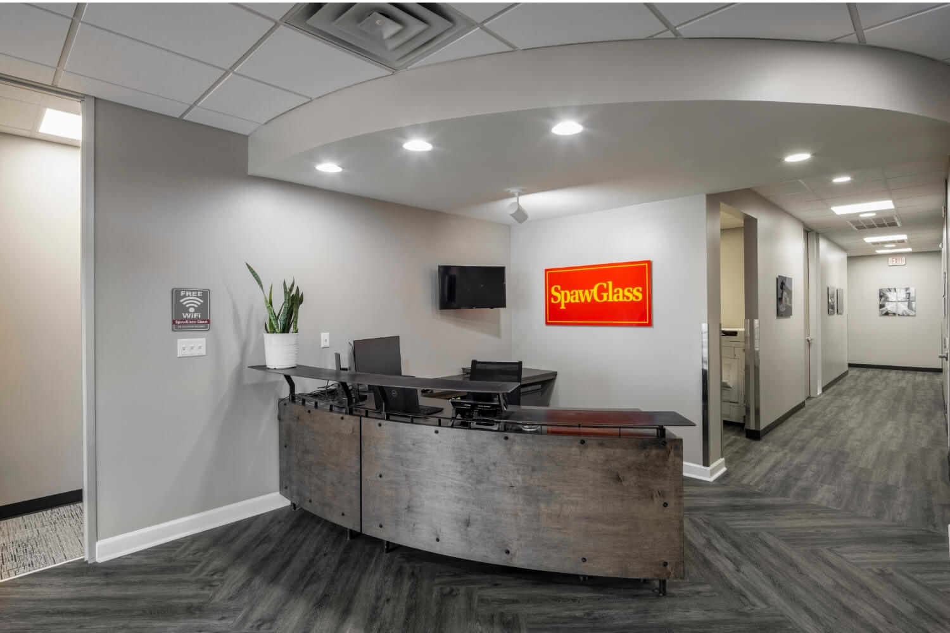XSpace
With the slogan “Make it your space”, XSpace Austin offers commercial condominium units with the flexibility to function as an office, light production, hobby rooms, business, vehicular, or personal storage. All 114 units on three floors have drive-up access and 17 feet of clear height. Units, ranging from 300 to 3000 square feet, are fully customizable to fit the unique needs and style of the individual owner, with the option for a mezzanine to increase the usable floor area.
Date
Jul 2022
Type
Commercial
Location
Austin, Texas
Highlight
The Lakeview Lounge on the fourth floor gives a stunning panoramic view of Lake Travis and the Texas Hill Country. The outdoor terrace, lounge areas, kitchen, and conference room offer communal areas for owners and their guests to work, entertain or socialize.
Design & Construction Facts
Built into the side of a hill, the project design utilizes site grades and stone retaining walls to ramp up to the second level. From the second level, an interior ramp brings vehicles to the third level. The site topography also required that most level 1 exterior walls be retaining walls.
Our Projects







